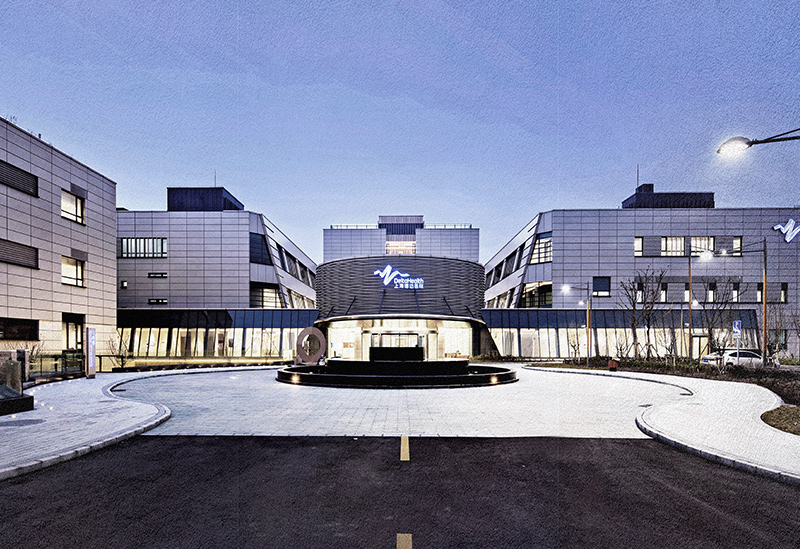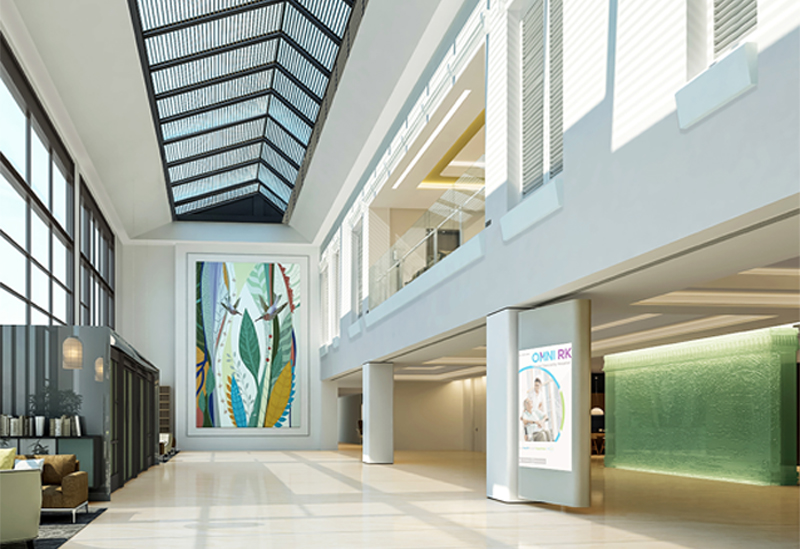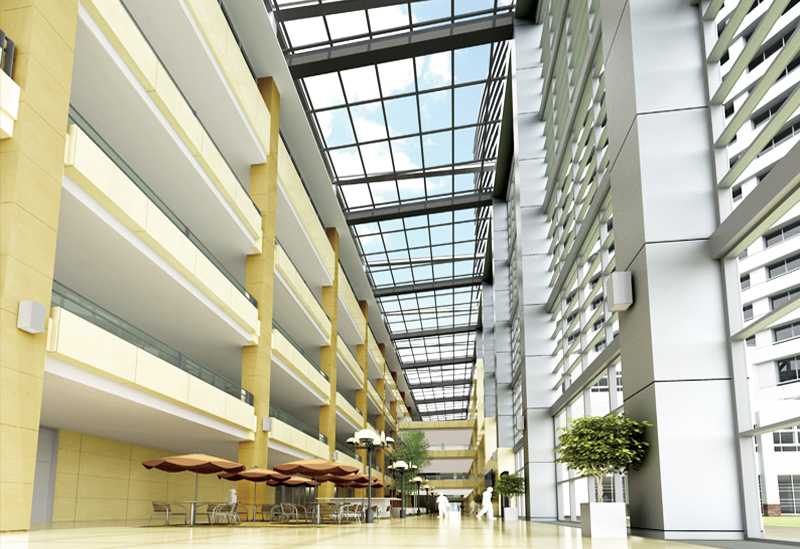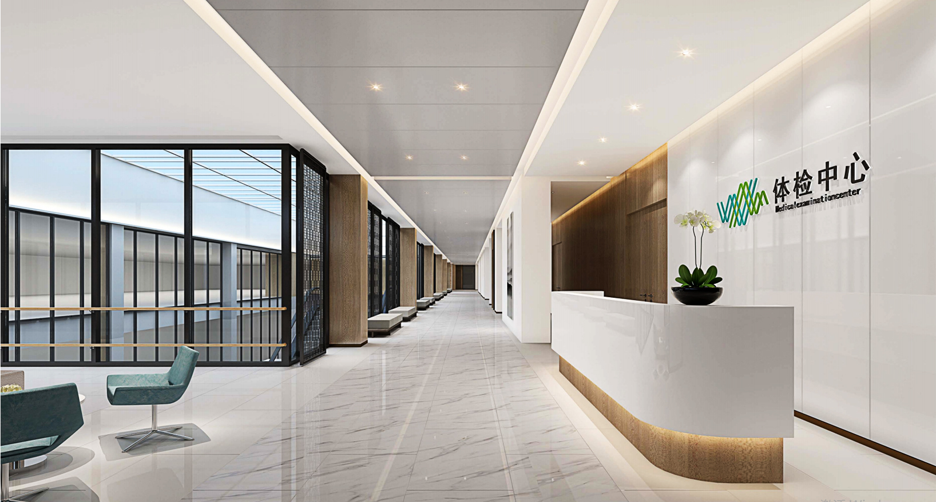

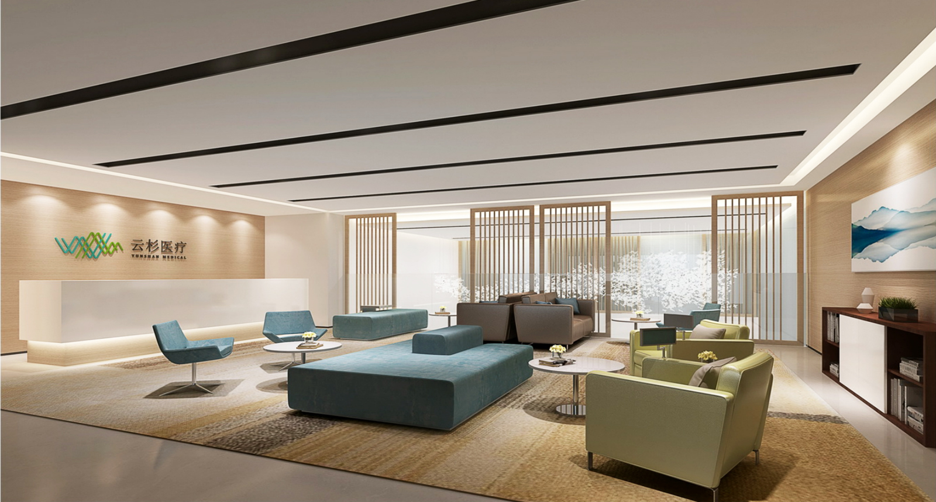
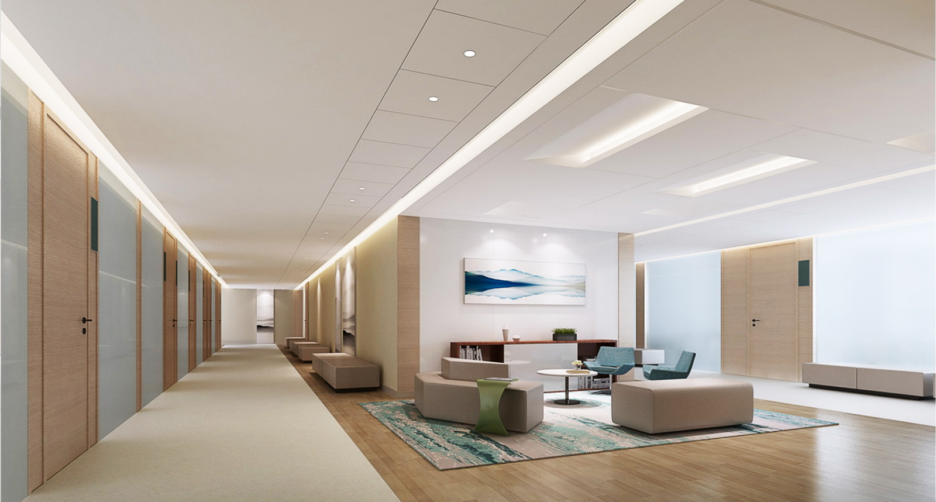
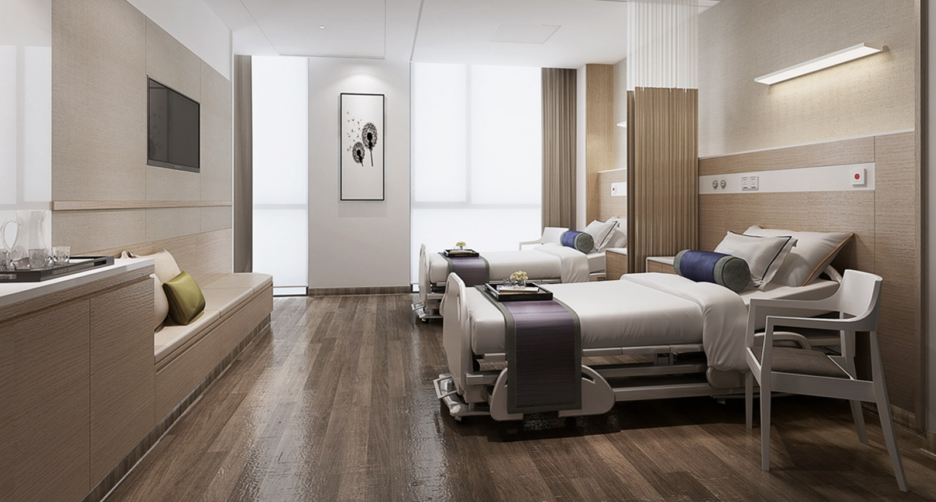


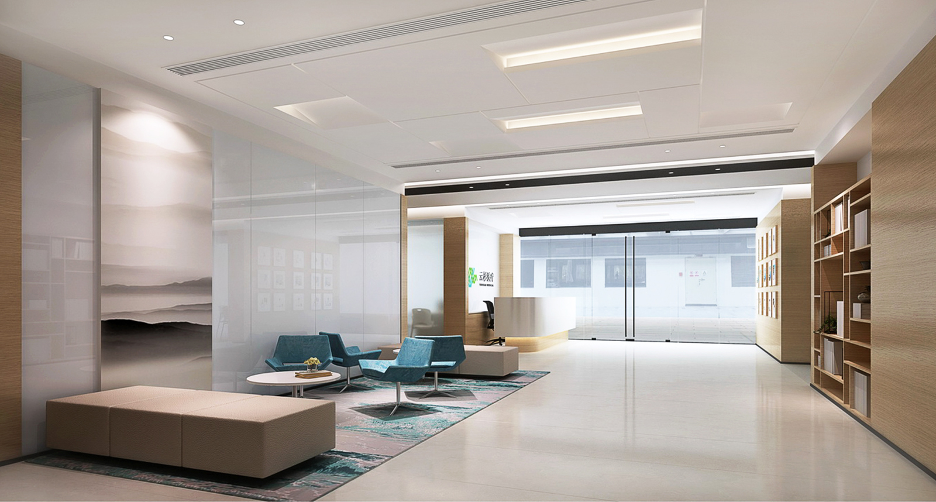

Related Cases
Shenzhen Spruce Medical Series
- PROJECT:
Shenzhen Spruce Medical Series
- Design units:
Shenzhen Artmost Design And Construction Co., Ltd
- Designer:
NIYANG
- Project area:
6800㎡
- Project site:
Shenzhen City, Guangdong Province
The case is located at 0402-0409, 4th Floor, Tianli Central Plaza, No. 85 Haide 3rd Road, Haizhu Community, Yuehai Street, Nanshan District, Shenzhen. The building area is 6,800 square meters. Planned planning includes member center, VIP treatment room, imaging department, experience center, outpatient center, digestive endoscopy department, outpatient department and logistics office area.
Style positioning: "Fashion, classic and lasting" pragmatic style, the continuation of its style, to create a distinctive image of the medical group (continuing the Taiping Financial Spruce Medical Clinic), through space color planning, with white, rice ash, warm gray, Give the space a unique personality, the public areas are mainly used in simple, bright and translucent colors, such as outpatient, experience, imaging, Chinese and Western pharmacies. The VIP treatment area is mainly based on khaki, which gives a warm and quality space. The member center area is mainly made of warm gray tone, delicate texture fabric fabric, simple and elegant linen fabric, with clean and elegant washed white finish, which enhances the quality and layering of the whole space.
Style positioning: "Fashion, classic and lasting" pragmatic style, the continuation of its style, to create a distinctive image of the medical group (continuing the Taiping Financial Spruce Medical Clinic), through space color planning, with white, rice ash, warm gray, Give the space a unique personality, the public areas are mainly used in simple, bright and translucent colors, such as outpatient, experience, imaging, Chinese and Western pharmacies. The VIP treatment area is mainly based on khaki, which gives a warm and quality space. The member center area is mainly made of warm gray tone, delicate texture fabric fabric, simple and elegant linen fabric, with clean and elegant washed white finish, which enhances the quality and layering of the whole space.

AWARDS

Construction unit

